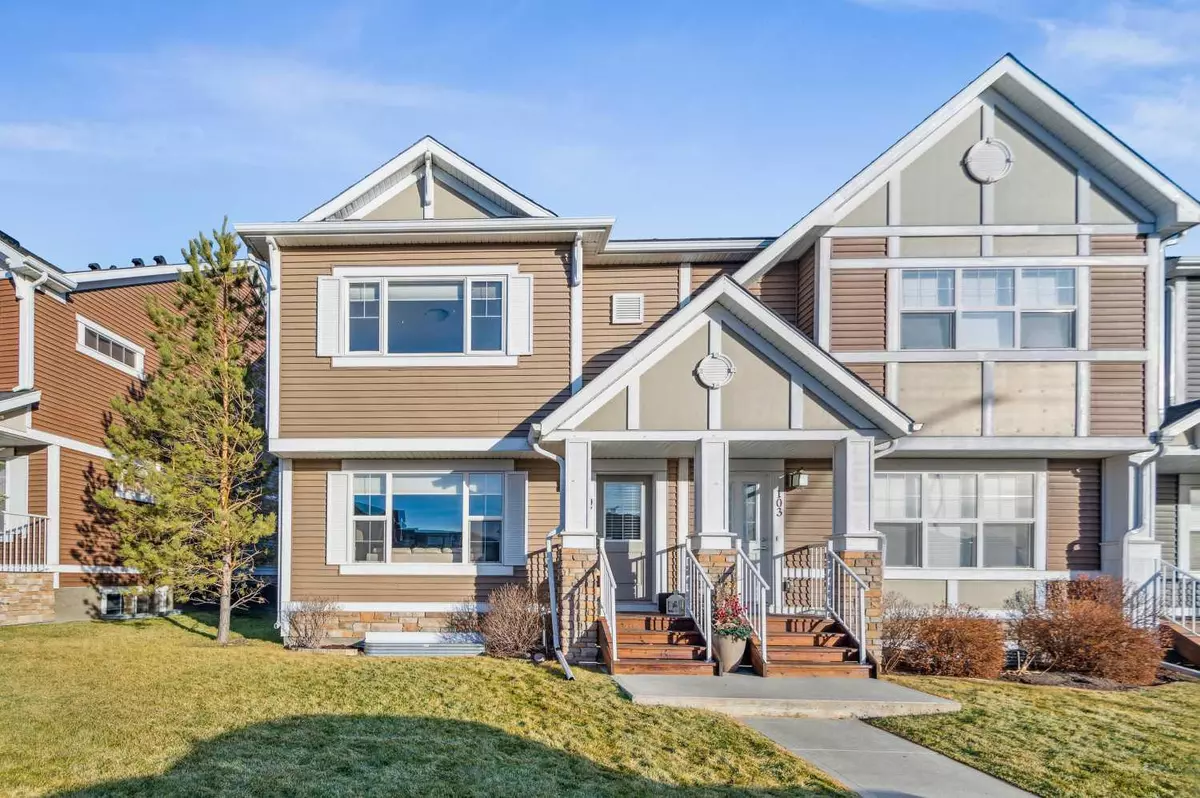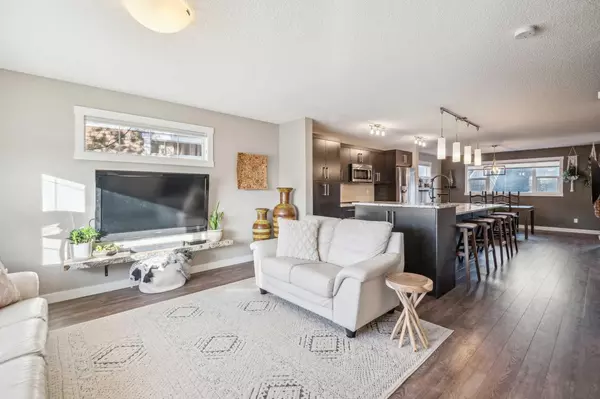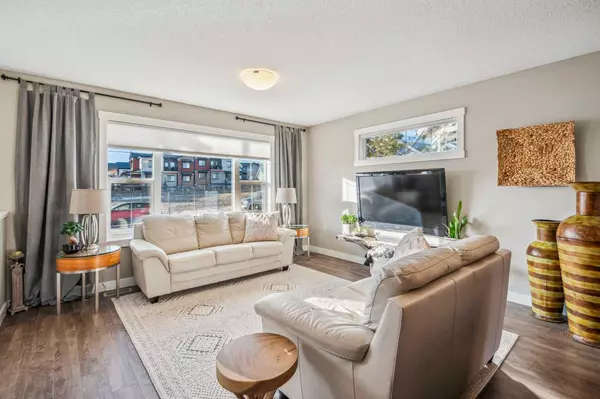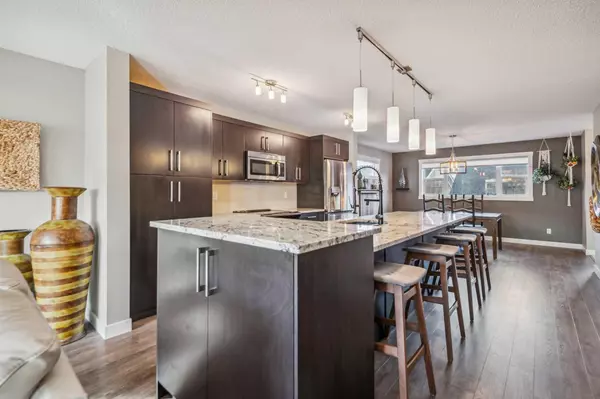$499,900
$499,900
For more information regarding the value of a property, please contact us for a free consultation.
3 Beds
4 Baths
1,685 SqFt
SOLD DATE : 01/15/2024
Key Details
Sold Price $499,900
Property Type Townhouse
Sub Type Row/Townhouse
Listing Status Sold
Purchase Type For Sale
Square Footage 1,685 sqft
Price per Sqft $296
Subdivision Baysprings
MLS® Listing ID A2098278
Sold Date 01/15/24
Style 2 Storey
Bedrooms 3
Full Baths 3
Half Baths 1
Condo Fees $330
Originating Board Calgary
Year Built 2015
Annual Tax Amount $2,699
Tax Year 2023
Lot Size 2,895 Sqft
Acres 0.07
Property Description
OPEN HOUSE this Saturday is now cancelled due to an accepted offer! Rare opportunity to own in the prestigious townhome community of Brookside in Baysprings. This fantastic complex features low-maintenance living at its finest with landscaping & snow removal front and back. This END unit home features nearly 2500 square feet of developed living space. You will enjoy comfort in all conditions with central air-conditioning and an insulated, heated DOUBLE garage. The main floor is a spacious open-concept plan with large windows and rich laminate floors. The kitchen is the focal point of the space with a massive central island & a built-in coffee station. With an abundance of cabinetry and quality appliances, you have the ability to entertain in style. A large dining space, a 2 piece bath and a bright and inviting living room round out this level. Upstairs, you'll appreciate the well-appointed primary suite with a walk-in closet and a 4-piece ensuite. Upper laundry adds convenience and storage in a practical location. The second bedroom has a Murphy bed that is perfect for overnight guests. The third bedroom is the same size, and both supplementary closets have a walk-in closet. A 4 piece bath completes the upper level. The fully developed basement is exquisitely finished with quality materials. The large family room is a great place to enjoy movie nights. The beautiful custom bar has a granite countertop, wine storage, upper cabinetry, and two bar fridges. The recreation room houses a pool table that is included! This room can easily be turned into a 4th bedroom by adding a door. Another 4-piece bath finishes off this level. The backyard is fully FENCED with a raised deck and access to the HEATED double detached garage. This is a pet-friendly complex with up to 2 dogs allowed to a maximum of 40 lbs each. This is a self-managed complex. Condo fees are $330.57 per month and include reserve fund contributions, exterior maintenance, common area landscaping, snow removal, and exterior insurance. Great location, with quick access to major routes and walking paths.
Location
State AB
County Airdrie
Zoning R2-T
Direction W
Rooms
Other Rooms 1
Basement Finished, Full
Interior
Interior Features Bar, Breakfast Bar, Granite Counters, Kitchen Island, No Smoking Home, Open Floorplan, Vinyl Windows, Walk-In Closet(s)
Heating Forced Air
Cooling Central Air
Flooring Carpet, Ceramic Tile, Laminate
Appliance Bar Fridge, Central Air Conditioner, Dishwasher, Dryer, Garage Control(s), Microwave Hood Fan, Refrigerator, Stove(s), Washer, Window Coverings
Laundry Upper Level
Exterior
Parking Features Double Garage Detached, Heated Garage, Insulated
Garage Spaces 2.0
Garage Description Double Garage Detached, Heated Garage, Insulated
Fence Fenced
Community Features Sidewalks, Street Lights, Tennis Court(s), Walking/Bike Paths
Amenities Available None
Roof Type Asphalt Shingle
Porch Deck
Lot Frontage 30.12
Exposure W
Total Parking Spaces 2
Building
Lot Description Back Lane, Back Yard, Street Lighting, Rectangular Lot
Foundation Poured Concrete
Architectural Style 2 Storey
Level or Stories Two
Structure Type Vinyl Siding
Others
HOA Fee Include Common Area Maintenance,Professional Management,Reserve Fund Contributions,Snow Removal
Restrictions None Known
Tax ID 84590604
Ownership Private
Pets Allowed Yes
Read Less Info
Want to know what your home might be worth? Contact us for a FREE valuation!

Our team is ready to help you sell your home for the highest possible price ASAP

"My job is to find and attract mastery-based agents to the office, protect the culture, and make sure everyone is happy! "







